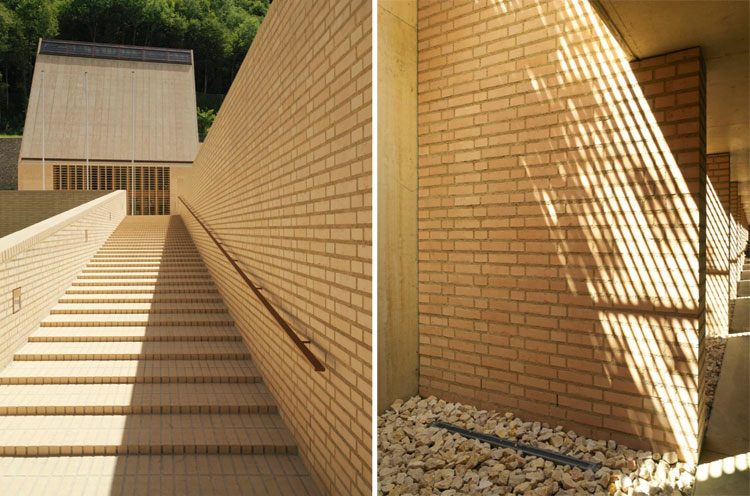TEEPLE ARCHITECTS
TORONTO | CANADA
2004








From the architect. Choosing to live, work and sell his art in one location, the Artist-Owner wanted to bring these program elements together, while keeping their architectural expression distinct. Teeple Architects’ solution came in the form of three long spatial volumes stacked on top of each other, shifted laterally and longitudinally to allow light penetration into the spaces. Each volume houses one aspect of the program; the ground floor volume is the studio, the second floor; the gallery, and the top floor is the residence. The clarity and directness of the concept brings dramatic expression to the sculptural form of the building.






















